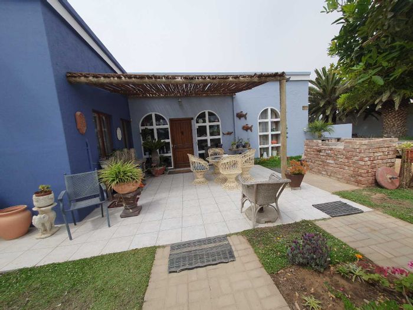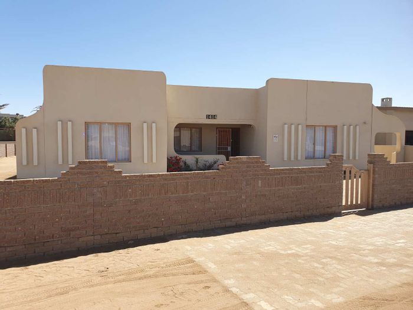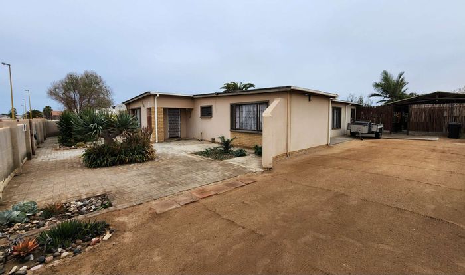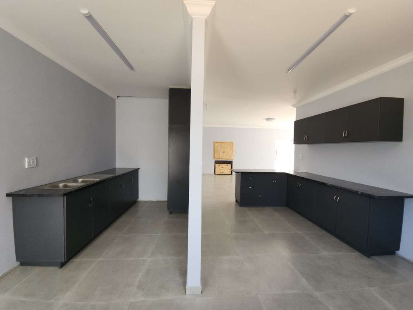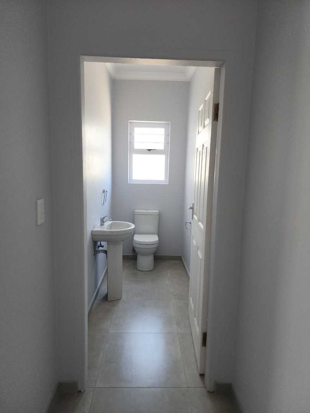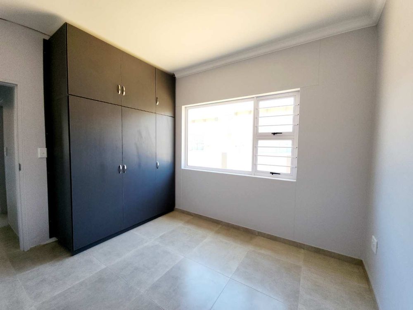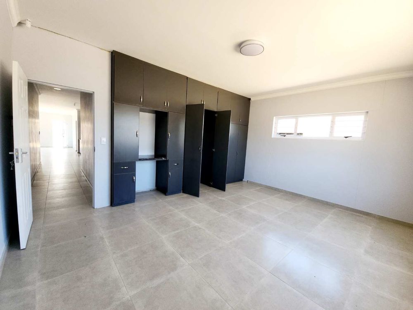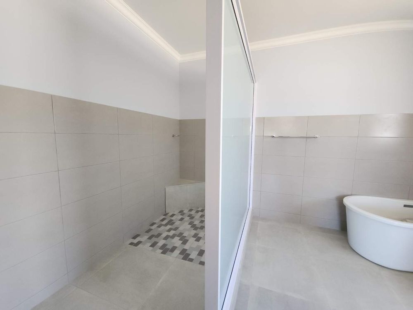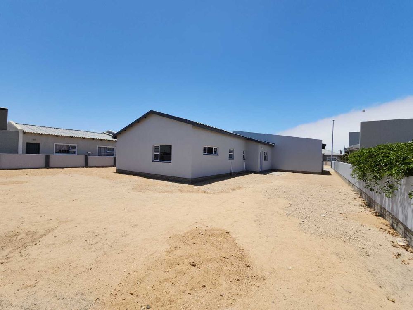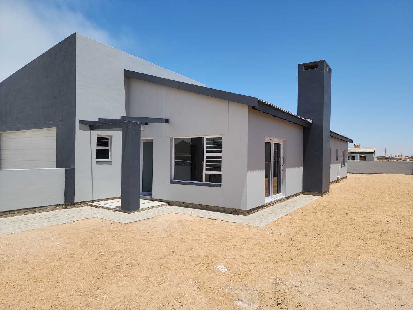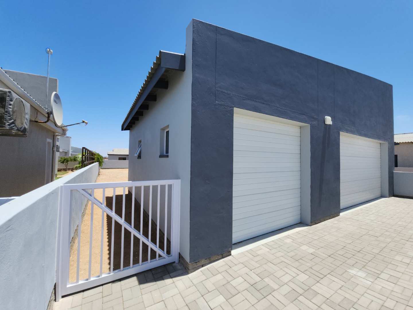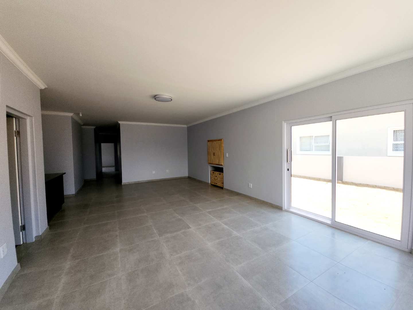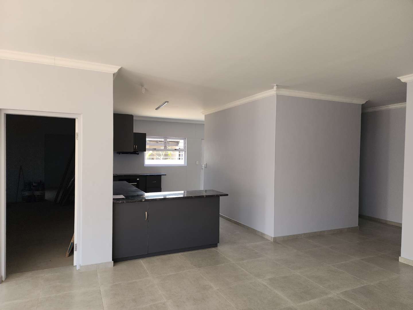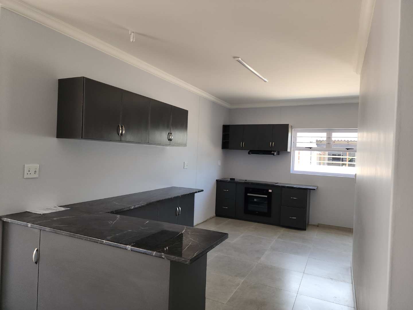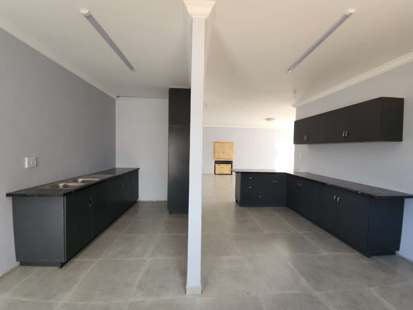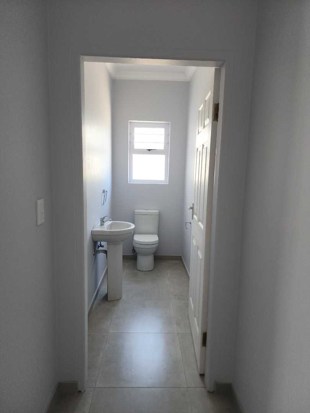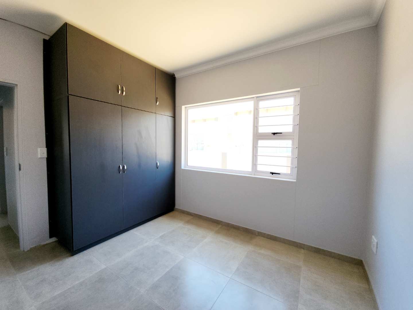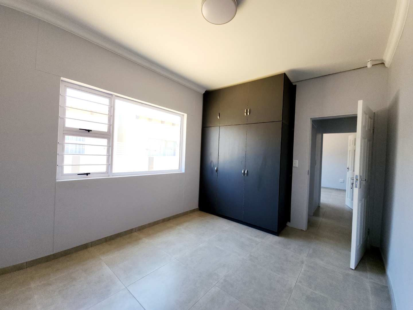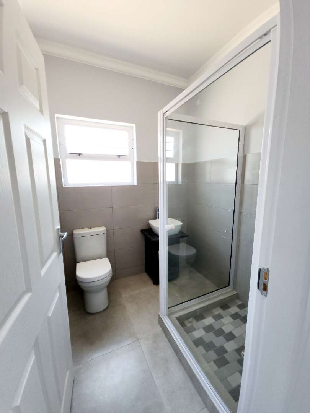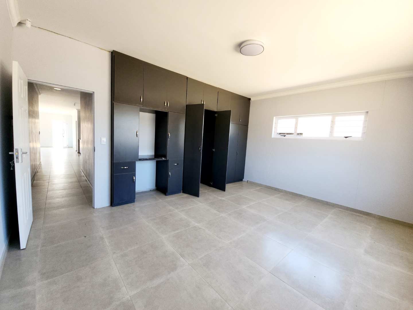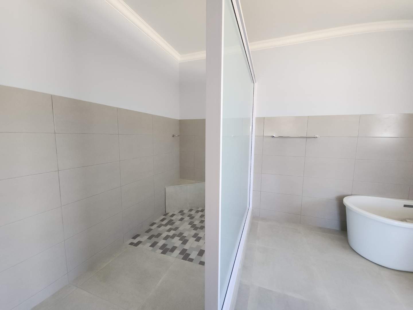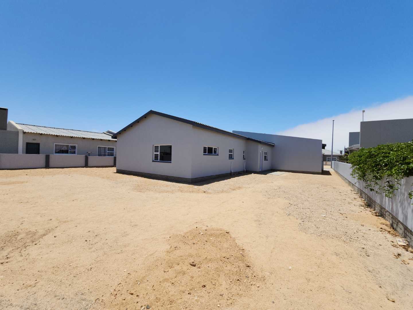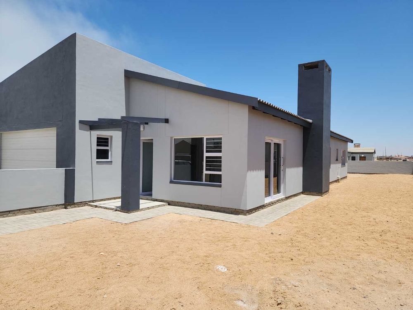
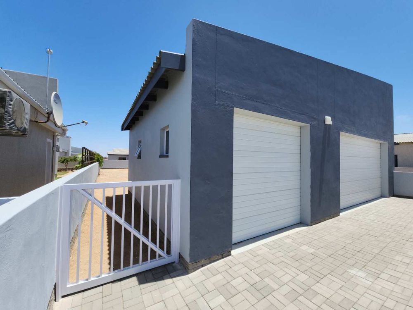
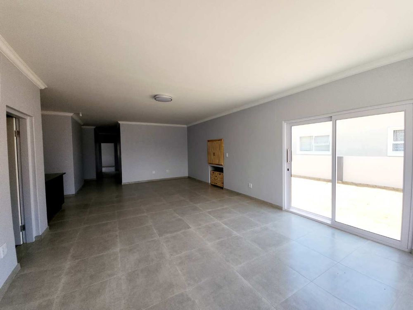
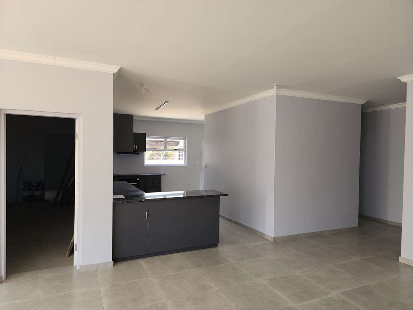
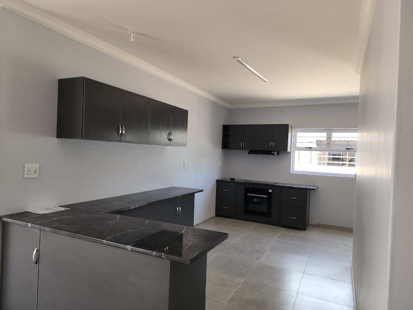
Family Home with Exceptional Features and Expansion Potential
Welcome to your dream residence, where comfort meets functionality in a beautifully designed home that offers everything a modern family desires. Its impressive garage size, featuring a double garage and a single garage, totaling 65 m2. Perfect for car enthusiasts or those needing extra storage.
Step inside to discover a spacious living area that seamlessly combines the lounge and dining room. This open-plan space includes an indoor braai, perfect for entertaining guests. The kitchen is thoughtfully designed with a breakfast nook, providing a cozy spot for morning coffee, and is complemented by a practical scullery and laundry for additional storage and convenience.
The home boasts three well-appointed bedrooms, with the main bedroom offering a private bathroom. The ensuite bathroom is exceptionally spacious, featuring a huge shower, stand-alone bath, basin, and toilet—your personal retreat for relaxation. A family bathroom with a shower, basin, and toilet serves the additional 2 bedrooms.
The reception porch with a pergola provides an inviting entryway, while a guest loo ensures convenience for visitors. Security is prioritized with an alarm system and automated garage doors for peace of mind.
Situated on an erf of 796 m2, this property offers ample opportunity for expansion. A large undeveloped portion of the yard presents the perfect canvas to add a granny flat or additional outdoor amenities, enhancing the overall value and versatility of the home.
For further details, including the plan/layout of the property, please contact us. Don’t miss the chance to own this property that perfectly balances style, practicality, and potential.
Total home area: 129 m2; Garage area: 65 m2; Total area: 194 m2.
Schedule your viewing today!
Call Jonathan Basson on 081 263 4899
