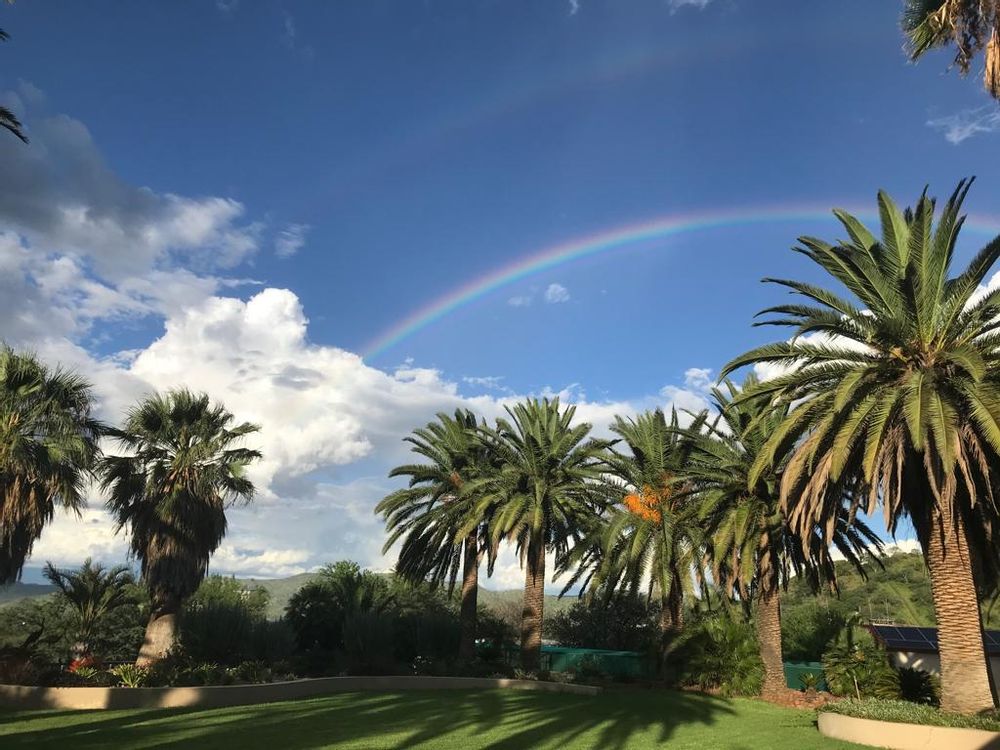
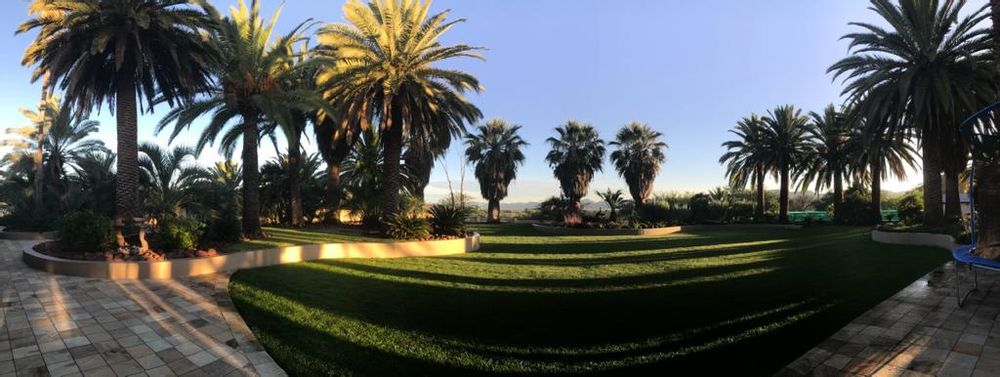
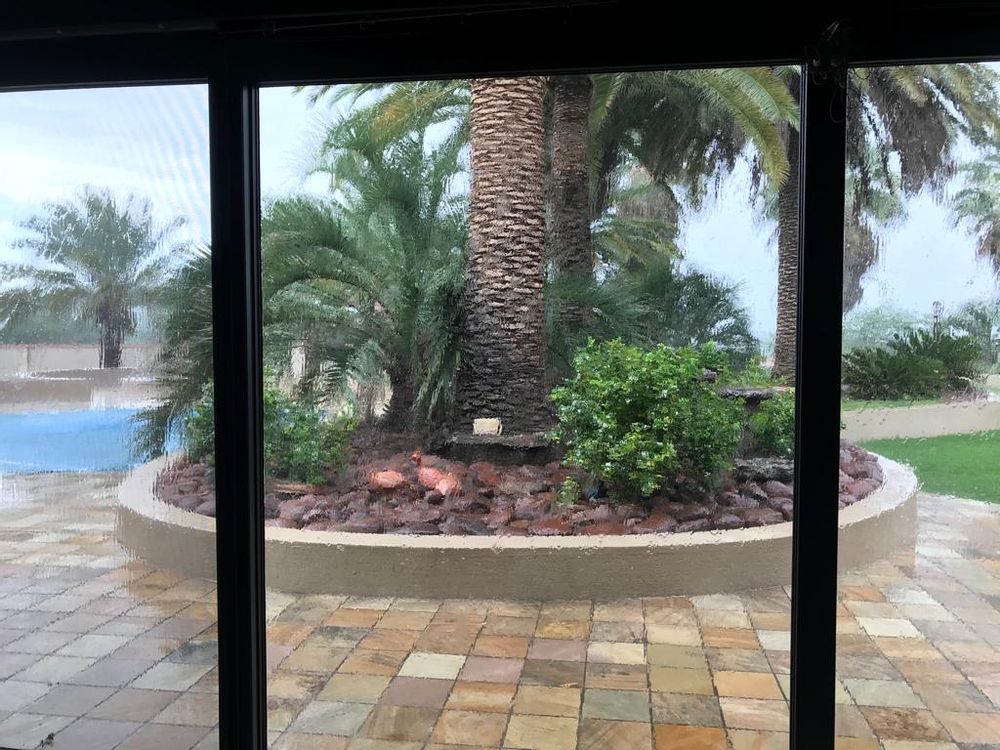
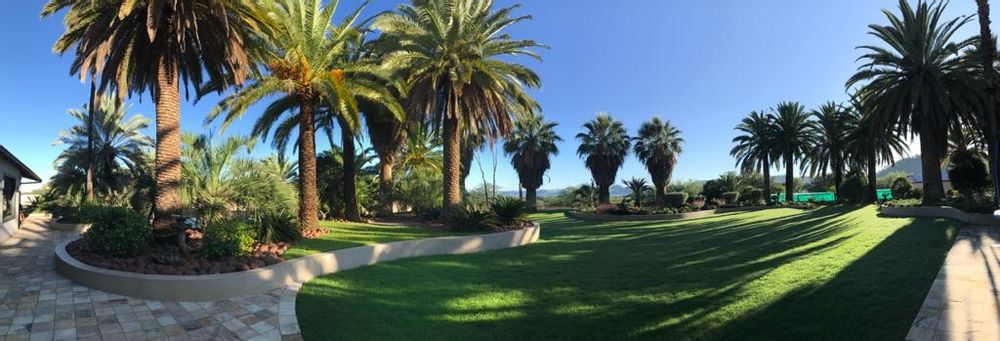
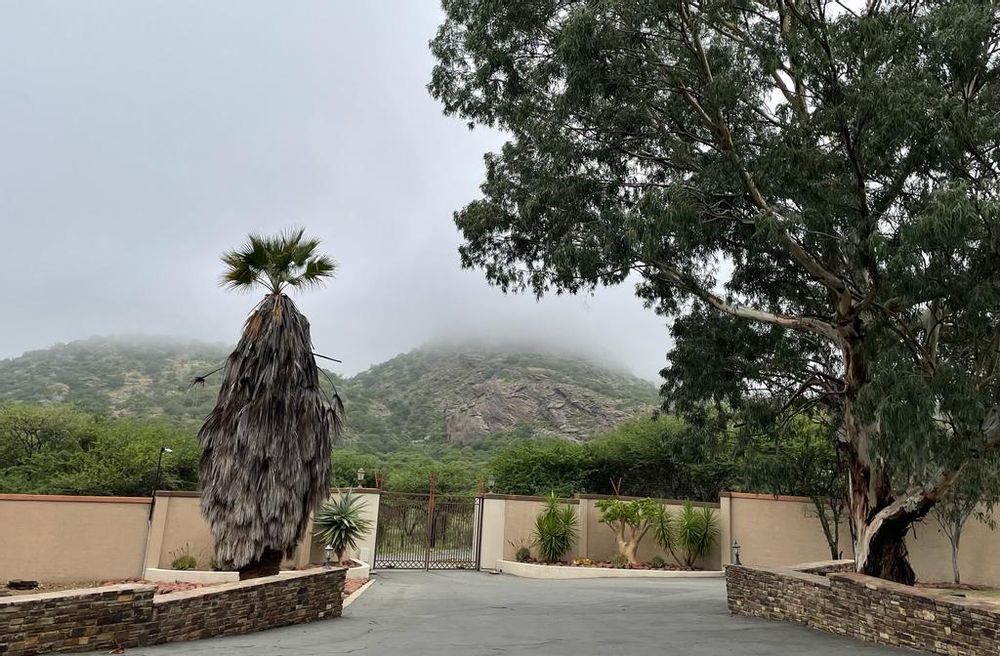
This property measures in total 6,8832 hectares.
The main house offers following:
Foyer
Lounge/Dining
Kitchen
Scullery
Laundry
Cold room
Shower/Toilet
Works room
Study with built-in desk
Guest Toilet
Two Bedrooms
Bathroom
Safe
Main Bedroom
En-suite Bathroom
Entertainment Area with BBQ
Enclosed veranda
Patio
Double Garage with storeroom
Alarm System and CCTV
390m2, 100m2 Patio, 85,6m2 Garage
Outbuilding 1:
Residential Unit with Lounge, Kitchen, Bedroom and Bathroom 106,7m2
Outbuilding 2:
Lounge/Dining/Kitchen, guest toilet, mezzanine floor with Bedroom and bathroom
Garages
Storerooms
Gym
Workshop
Swimming Pool
Jacuzzi
Shade nets
Carport






























































